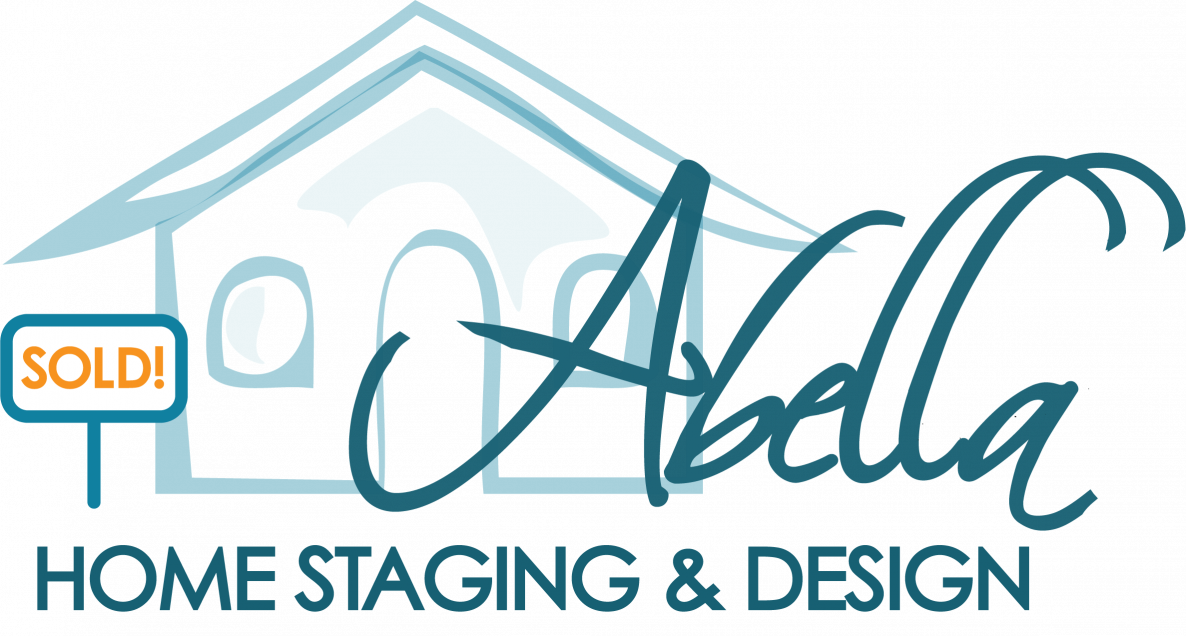Updating my Coffee Table
It was a process redoing the table but worth it. The results are stunning.
This was what it looked like before I redid the table. It’s a traditional coffee table.









This was what it looked like before I redid the table. It’s a traditional coffee table.









It started with my front door. It was black, and I thought, why not paint them all black?

Master bedroom

Office

Spare Bedroom

Basement

Kitchen

Hallway

So glad I did. I love the way it turned out; so elegant and classy.

Master Bedroom

Spare Bedroom

Office

Kitchen

I even did the bathroom!

Hallway

The area I speak of is right where I lean in to write. I guess I wore it out!


I decided to paint it black, to coordinate with the other desk. I primed it first then painted two coats and sealed it with varnish. It came out great. I love the results. It’s like a brand new desk and the cost was just a gallon of paint!

















Until I can remodel my kitchen, I’m on a mission to create beautiful spaces using what I have. My kitchen had an area that was not usable. At the time, I had the cat litter, water dispenser, and recycle bin in that space. I was not thrilled. I wanted to create a place to use, so I decided to add a countertop.





Once the countertop came in, I stained it a beautiful rich color. Love it!












Here are some before pictures. As you can see, it’s outdated. We removed the heavy drapery that was obsolete. The sofa has seen better days. There wasn’t anything that we wanted to keep.








I decided that I was not too fond of the layout. It seemed to me, too, everything was on one side of the space. The balance was off. And since my client no longer wanted the piano, I thought that would be an ideal place for the TV fireplace console. This way, we would be utilizing the entire space.
Here are the before pictures.







One of my latest projects was a major kitchen renovation. It was a small kitchen, not enough counters old appliances, and it was not functional. Overall it was not a well-designed kitchen.
.



We took down the wall of pantry. This way, they would have an open concept. We also eliminated the windows by the table to extend the cabinets. Giving her much-needed cabinets.
We went shopping for all the items we would need. If you’ve ever done a kitchen reno, you know that’s a lot of shopping!! This is what was chosen.





I decided I wanted to get a slider with blinds. It’s so much easier than trying to get window treatment for sliders. I also wanted a casement window so I have a full view of the outdoors.
This is what they looked like before the renovations. You can see the kitchen window is just a double-hung window. And if you’re wondering what that black vertical line is on the slider, they are the temporary screen I put up to prevent the bugs from coming into my house.









