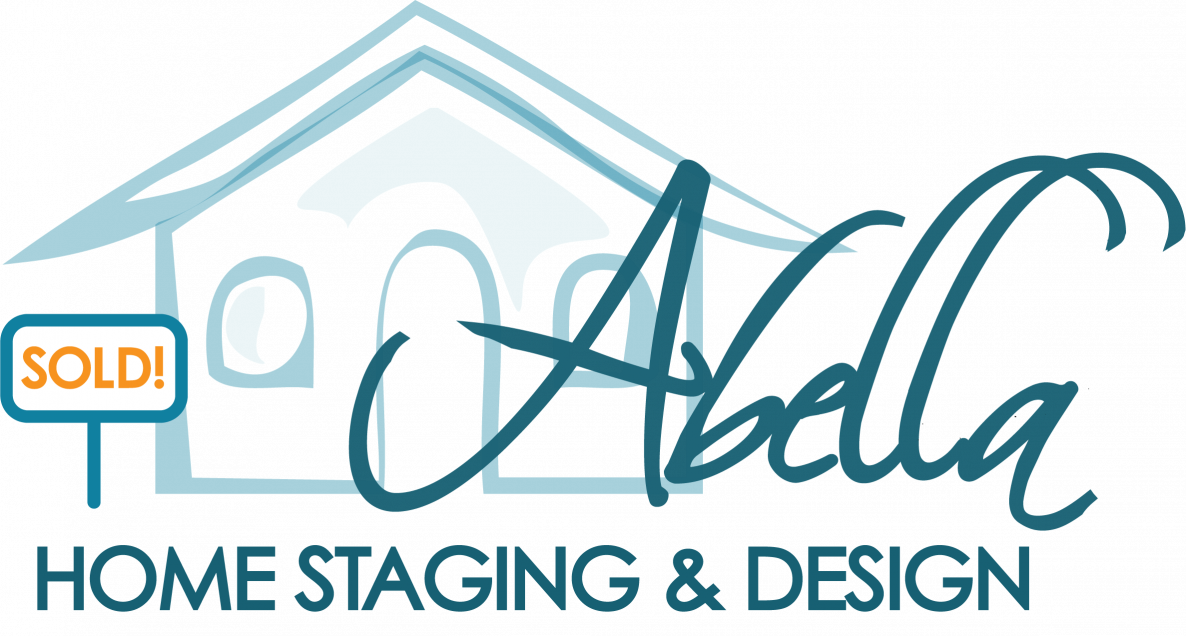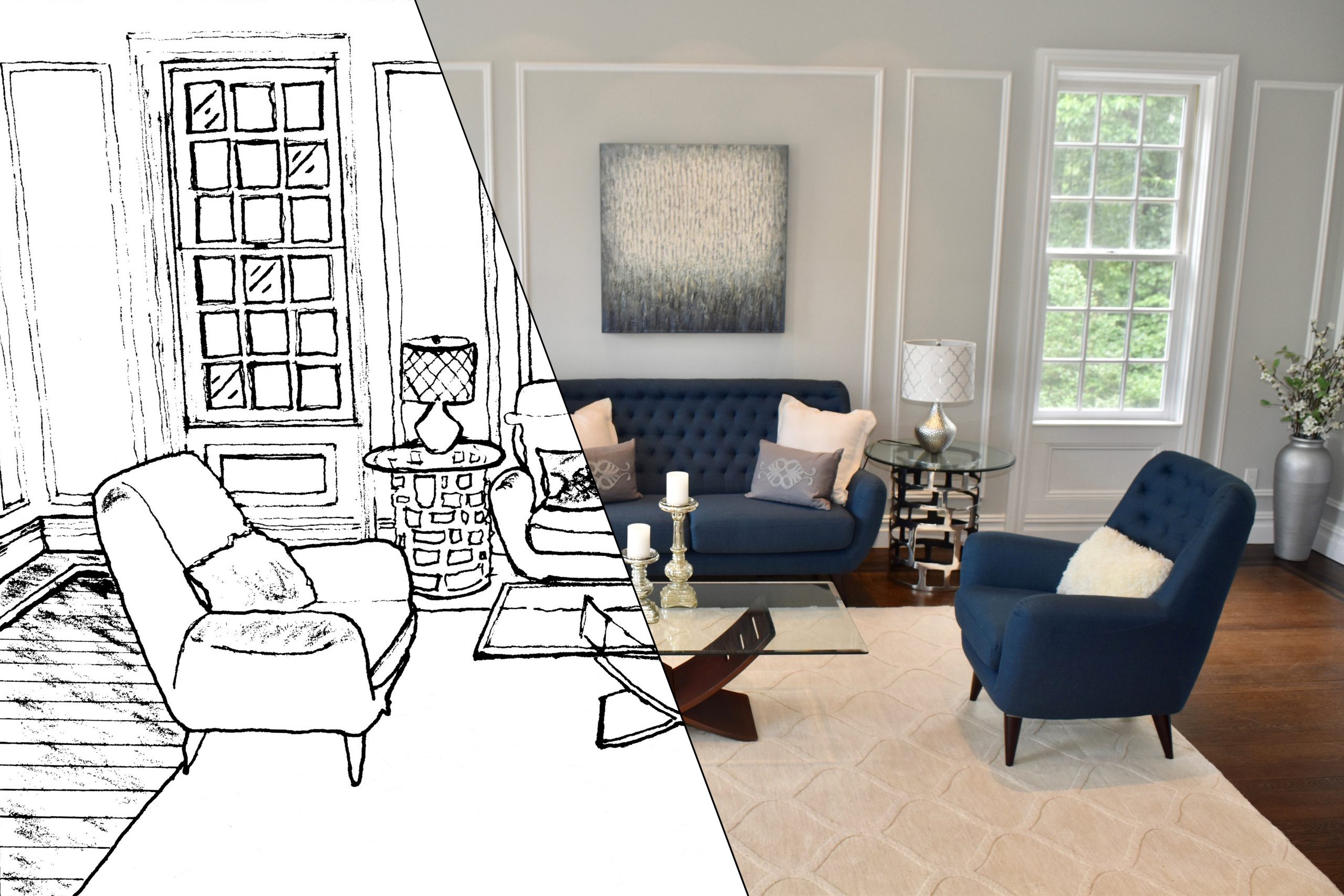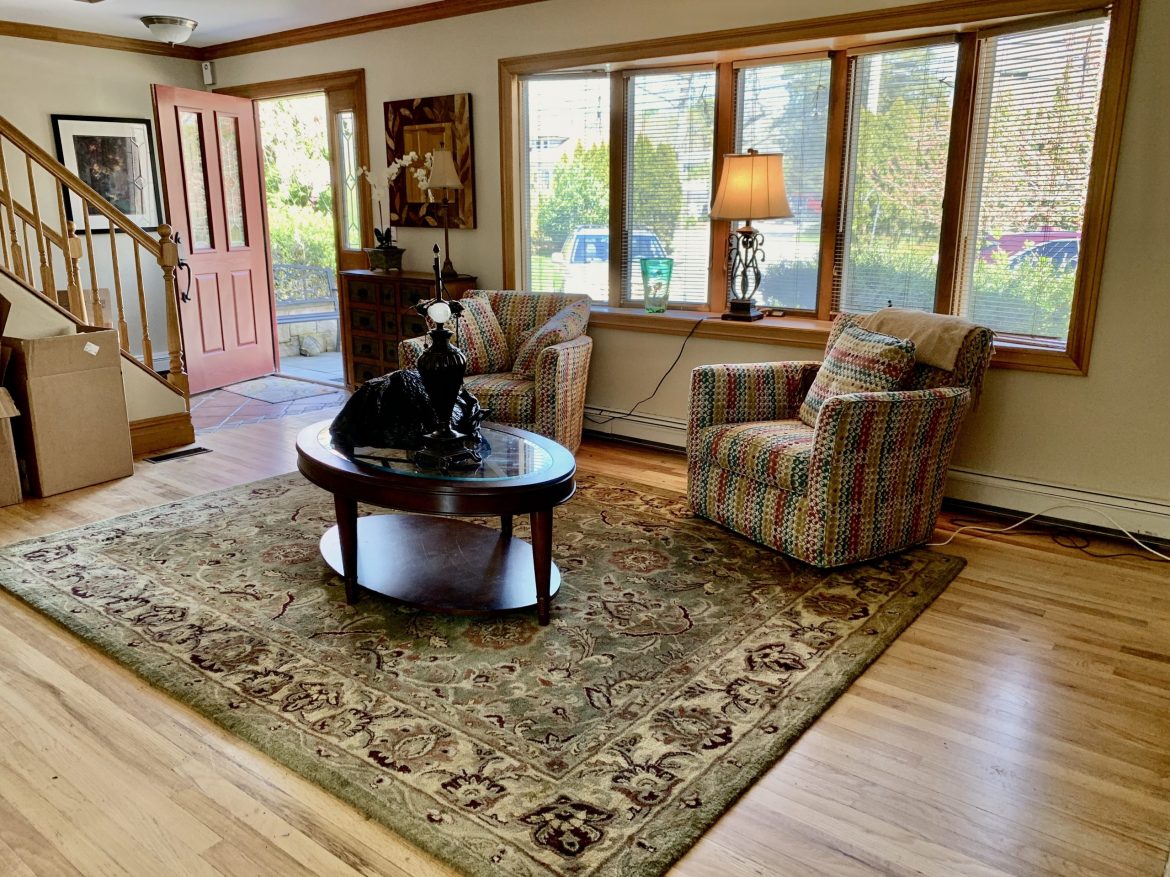Staging a Semi-Vacant house
Staging a Semi-Vacant Home
Recently I stage what I call a semi-vacant home. What does that mean? Well, it means that the house is indeed vacant, but I was able to use some of the client’s furniture. By doing this, it allows me to keep the cost down, which is what every client wants!!
I don’t normally do this simply because there usually is no furniture in the house. However, sometimes the homeowner has left some furniture behind. If I feel that I can utilize the furniture, then I will.
The before pictures.
In the living room, I had the client remove the two armchairs. I felt they were a bit outdated. I did use the coffee table, the chest by the front door, and the metal end table, as well as the lamps and area rug.


The kitchen needed a table and chairs which the client had.

In the dining room, I kept the table but switched out the dining chairs. I did use the server.

I even used their wicker furniture for the spare room, which I turned into an office.


Here are the after pictures.
As you can see, just by switching out the armchairs and adding a sofa, it completely changed the look and feel of that space. I added my accessories to finish the look.


In the kitchen, I used her table and benches. I set the table and accessorized her kitchen.


Much more updated look just by changing out the chairs. The server was a good fit.

Here is the office. I eliminated all those stuffed animals, utilized her furniture, and used my accessories instead.

As you can see, adding some furniture updated the space. This will entice the buyers to schedule a visit to the home. That is what you want to attract buyers!!












