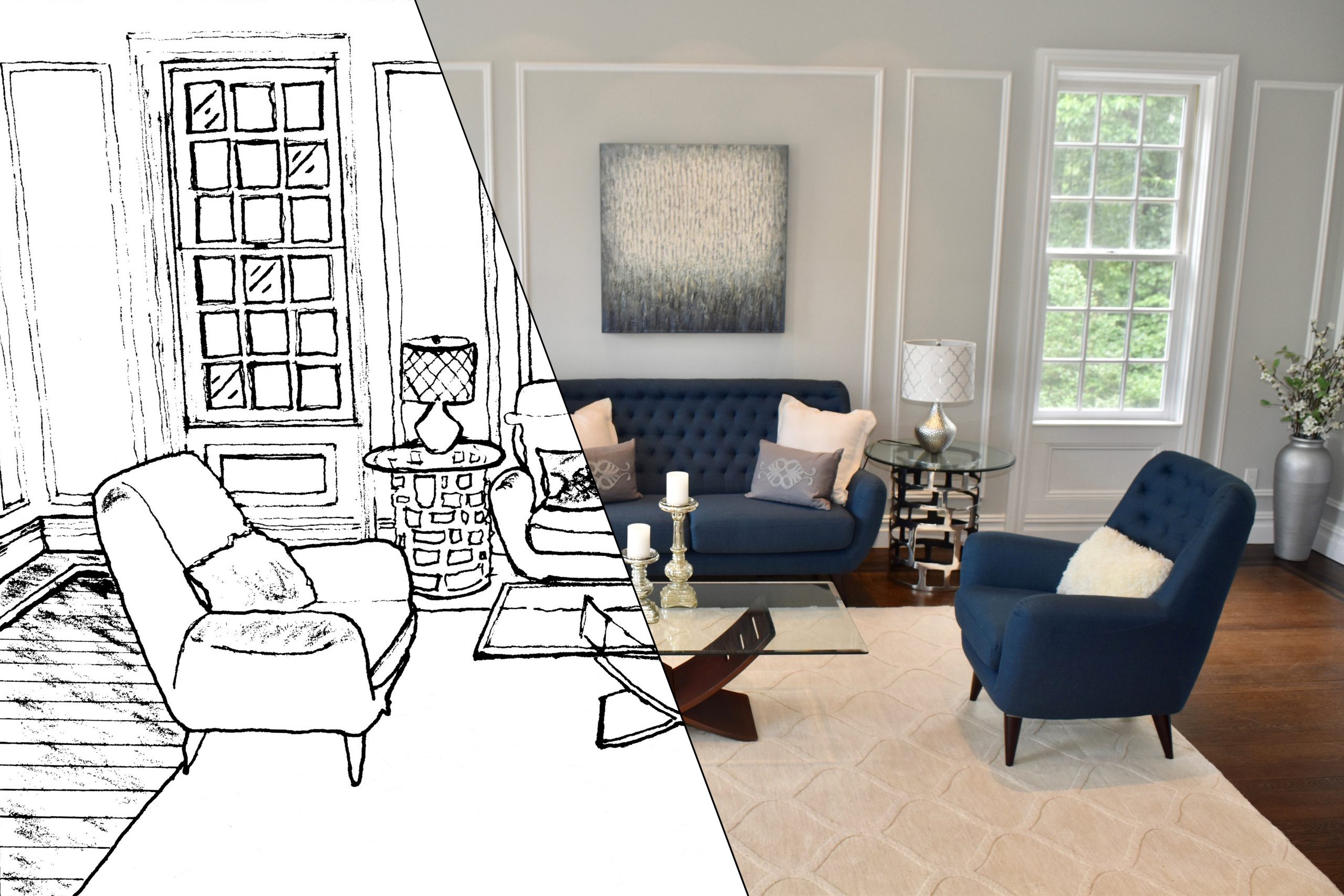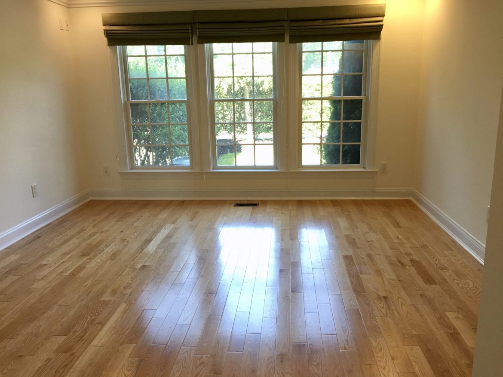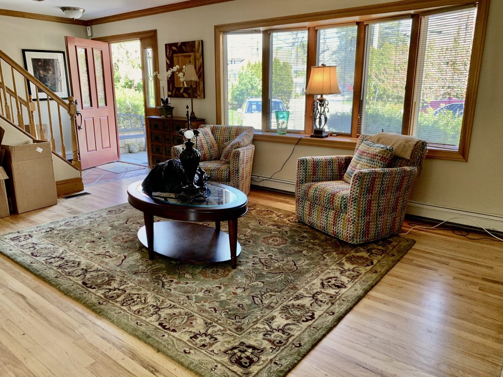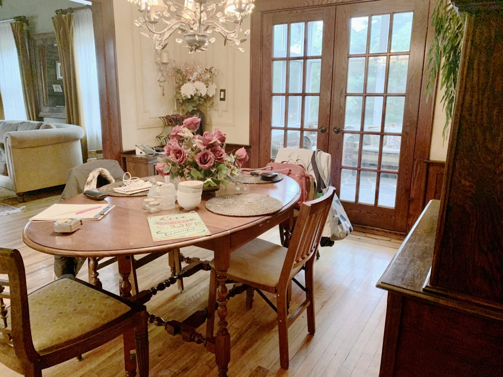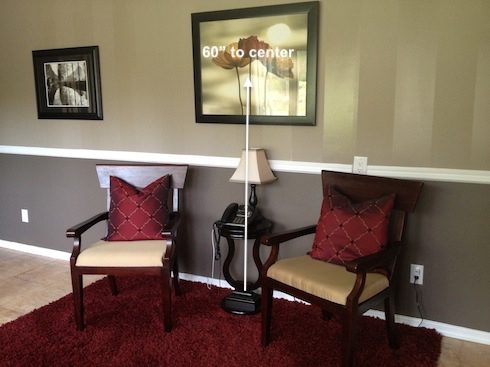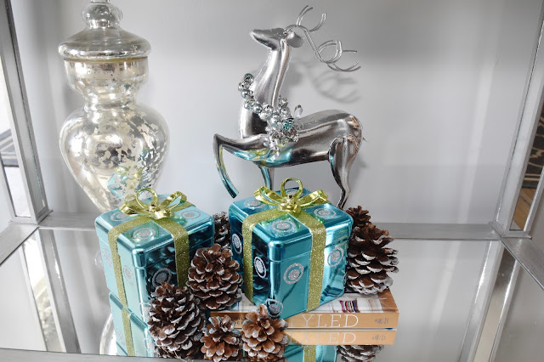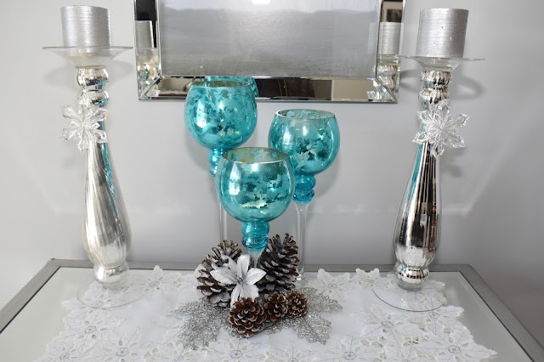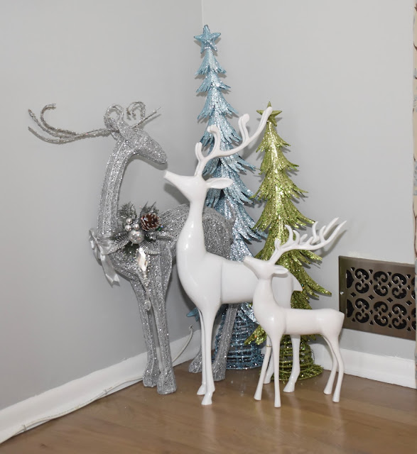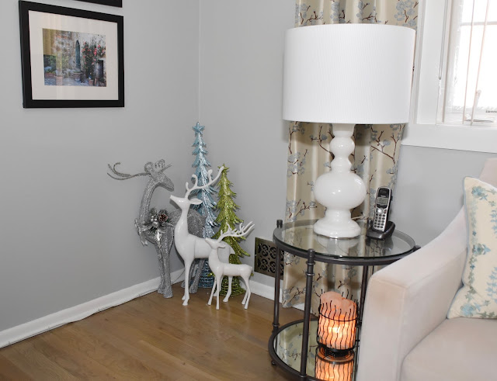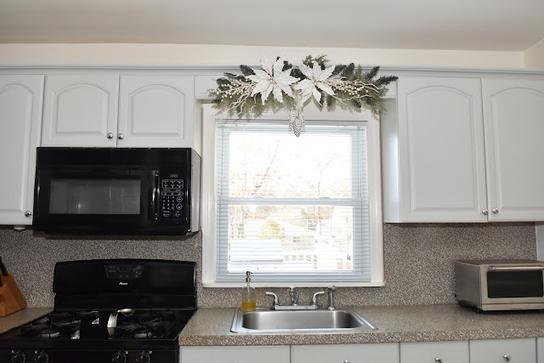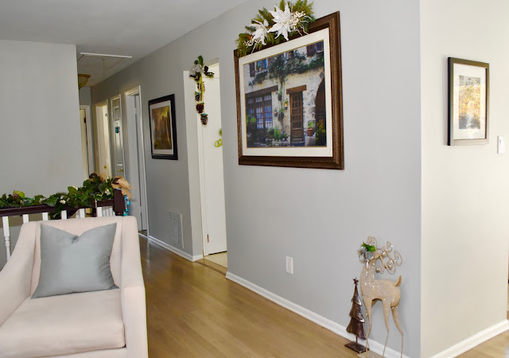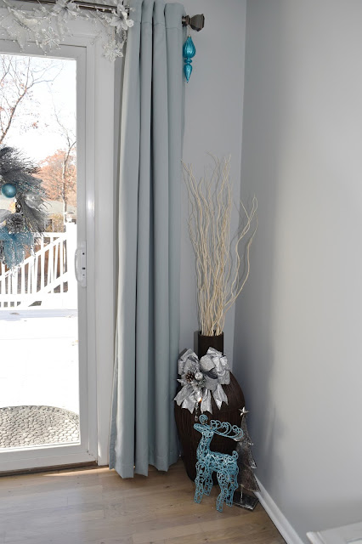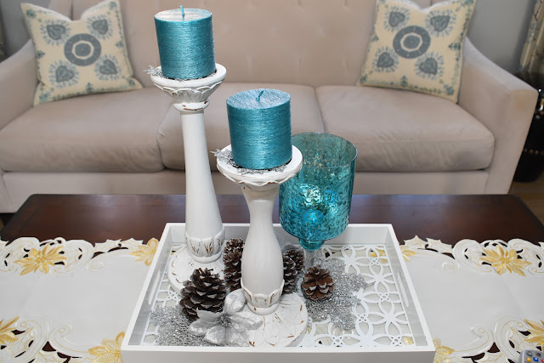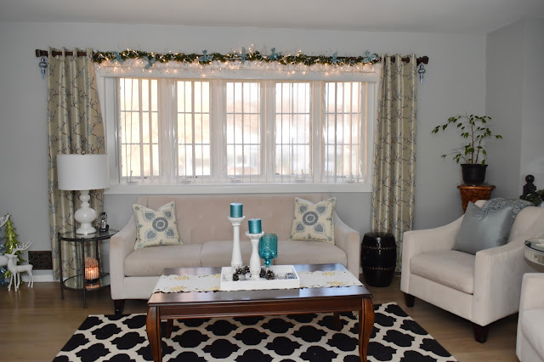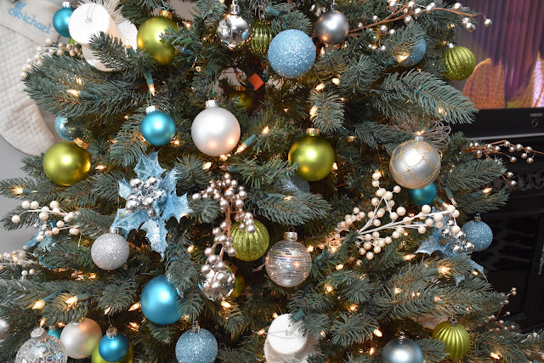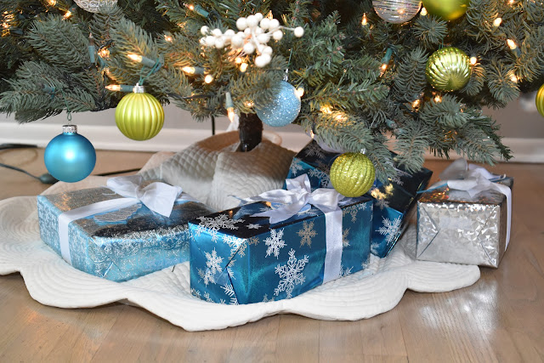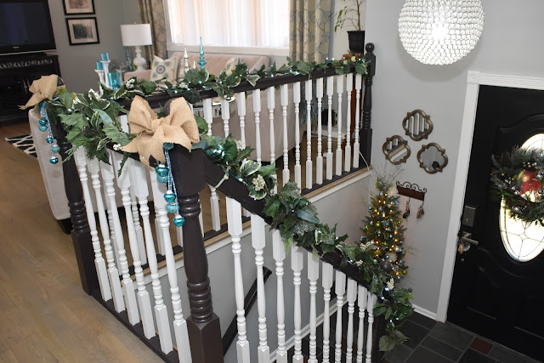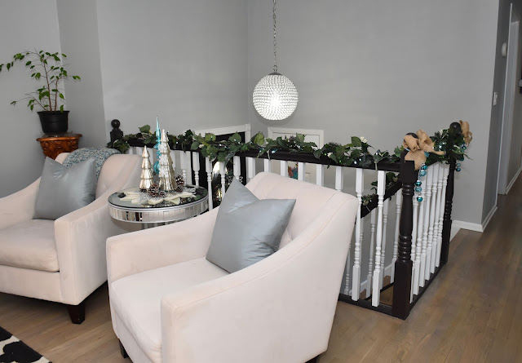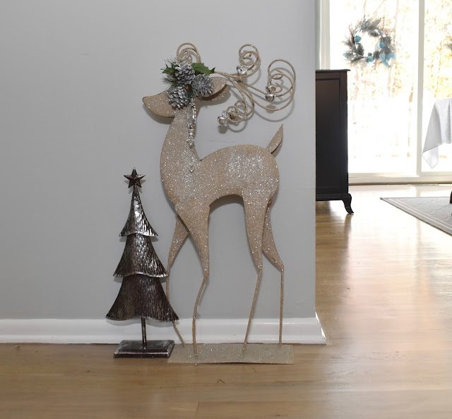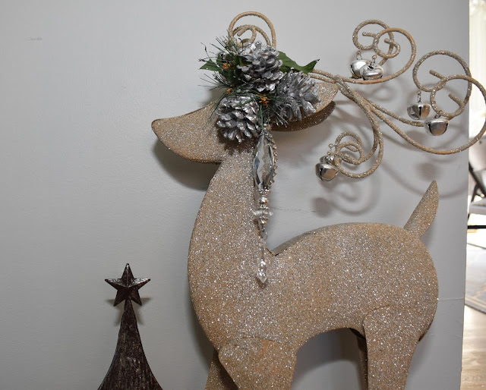Vacant Staging, why is it such a tough sell??
Vacant Staging, why is it such a tough sell??
Why is it such a tough sell? When you take the cost of carrying the mortgage plus expenses like utilities, times that by the many months it has “Sat” on the market, it can add up to a substantial amount. Staging a vacant home could potentially save the homeowners thousands of dollars, yet they cringe when you show them the cost of staging their home.
Some stagers state the fact that the reason some homeowners don’t want to stage is that they would have to dish out the money. While reducing the listing price is just “paper money.” This may be true, but if you have the chance to increase your profits, why wouldn’t you take it?? Vacant staging works because buyers can’t see the potential of the house. Have you ever looked at MLS listing of a vacant home? Can you tell me what purpose the room serves?


I recently had a call from a homeowner who had a vacant home on the market. When I looked at the MLS listing, I couldn’t tell which room was the master bedroom, dining room, or family room. The only space I could identify was the kitchen (for obvious reasons!). This was a 3.6 million dollar home!! I should have been “wowed,” but I wasn’t. It has been on the market for over seven months. Imagine the expenses the homeowner is carrying?? Yet when I told her the cost of staging her vacant home, she didn’t want to spend the money. Call me crazy, but I don’t get it.


When you break it down, vacant staging is worth the cost, so why can’t homeowners see that? The fact that they would rather continue hemorrhaging money is baffling to me. If you take into consideration what it will cost you in the long run, staging a home will save you money. And that my friend is a fact you can take to the bank.


