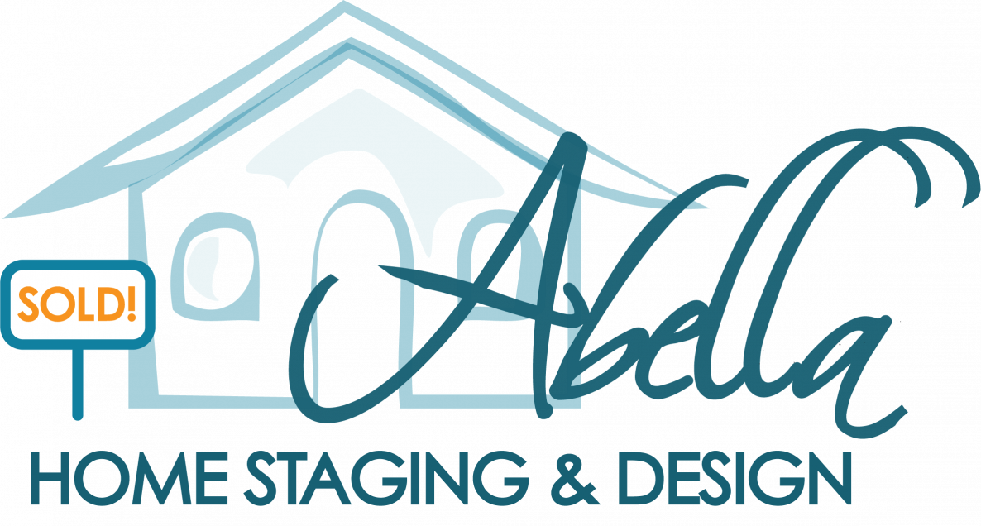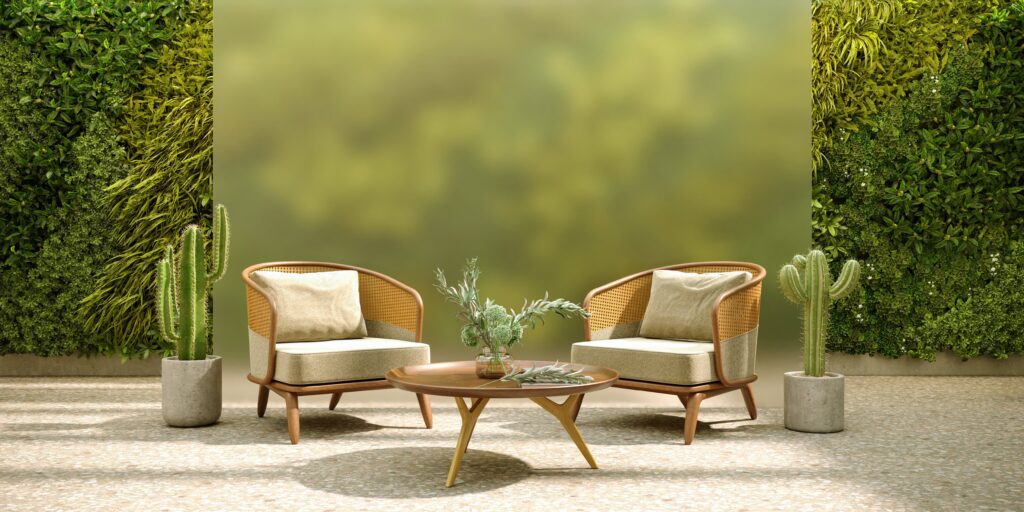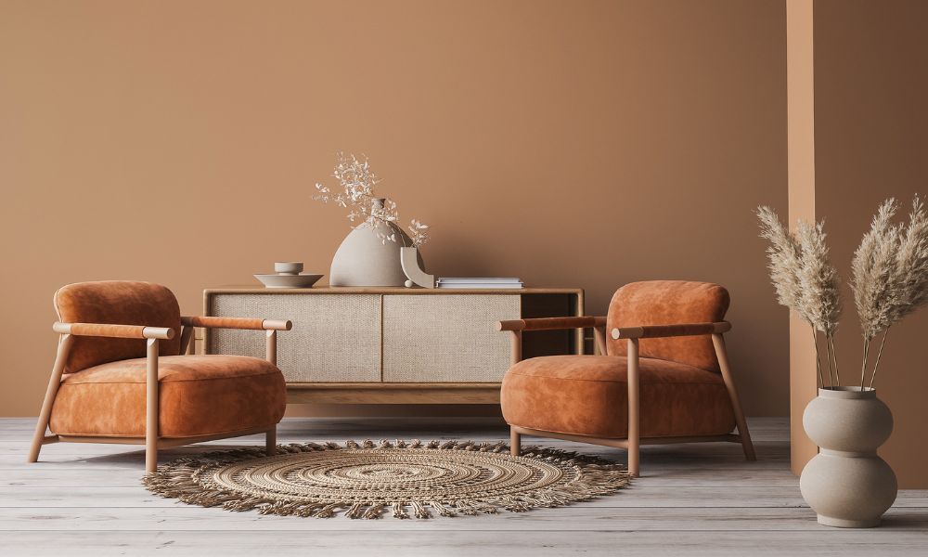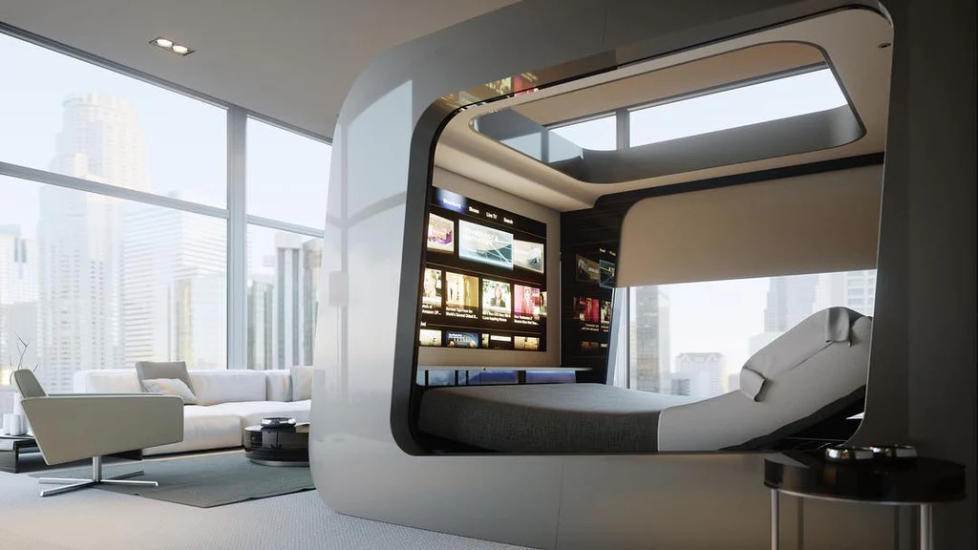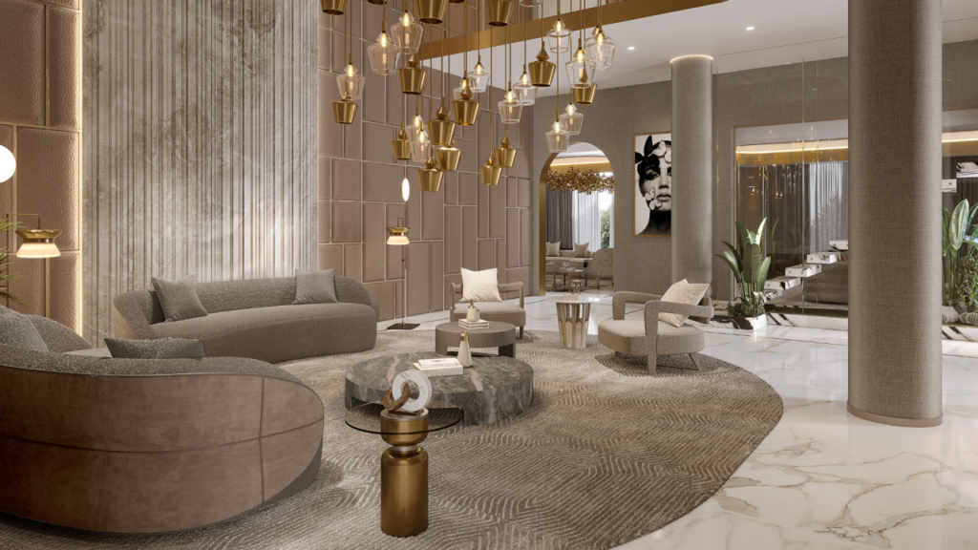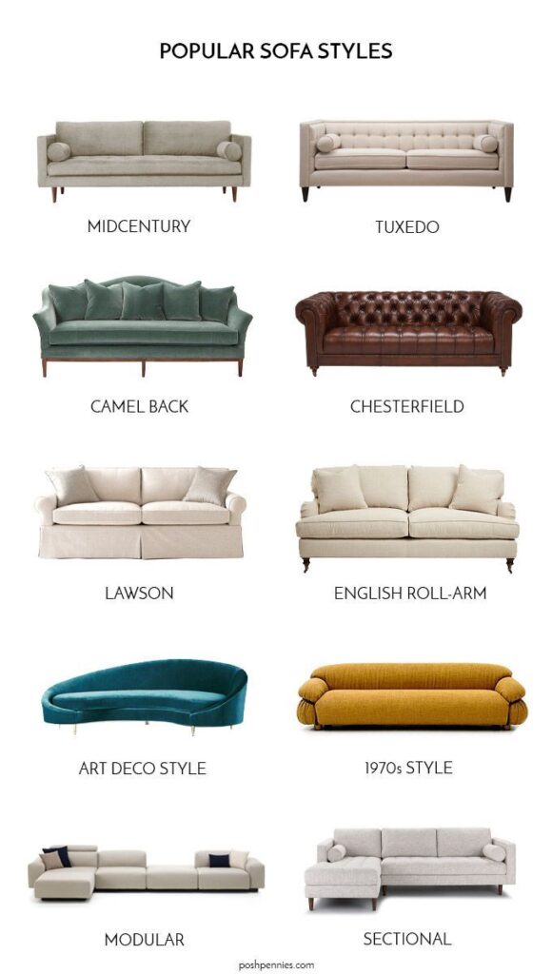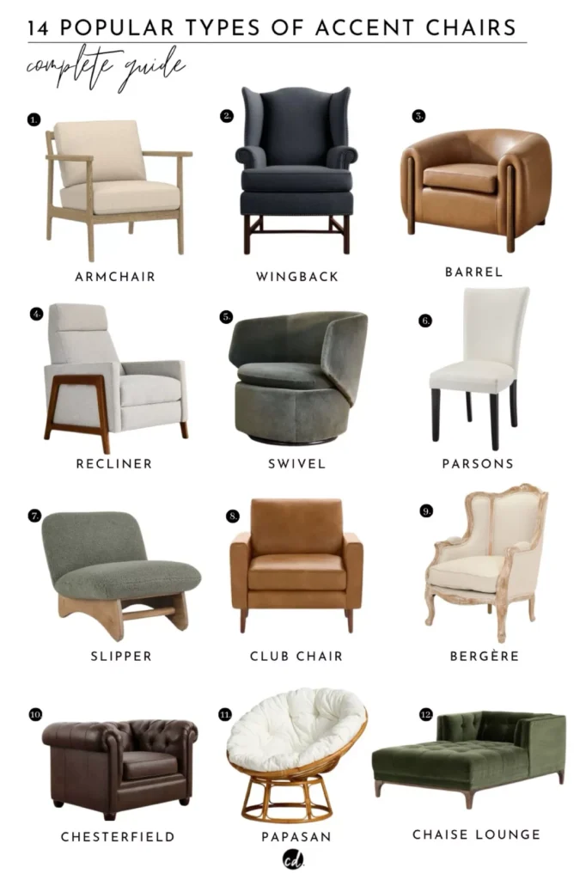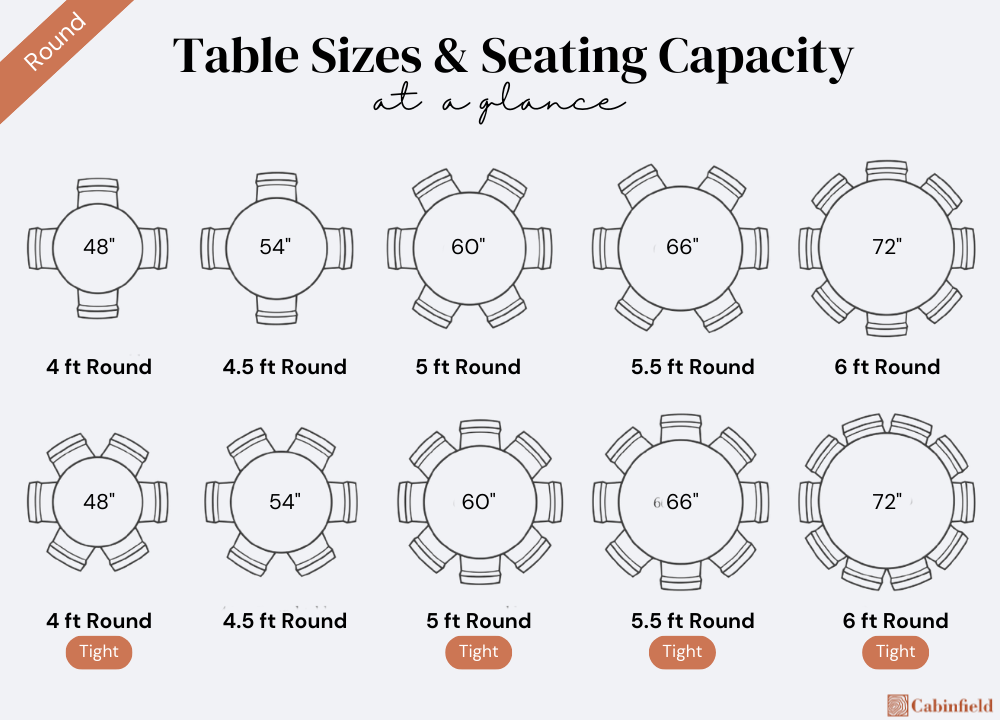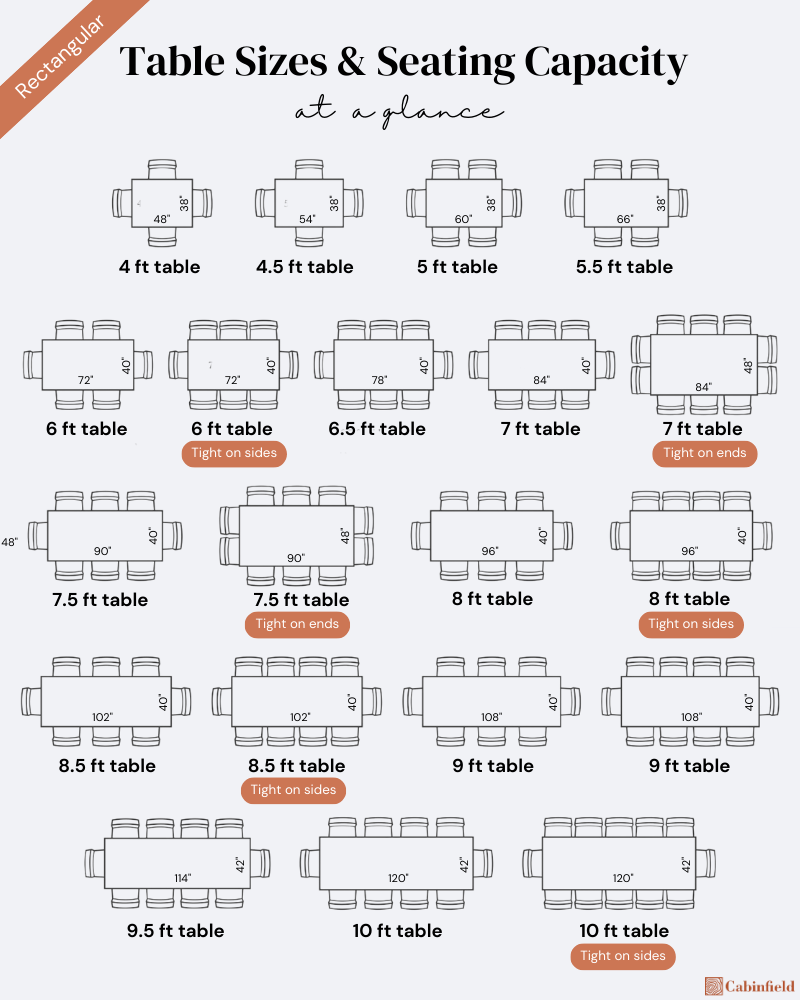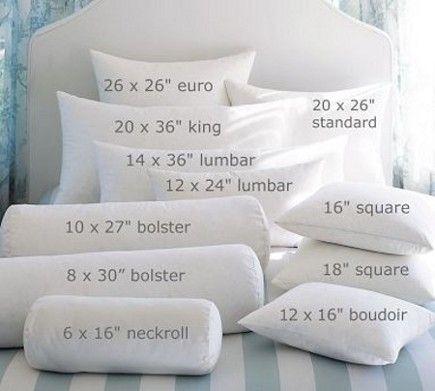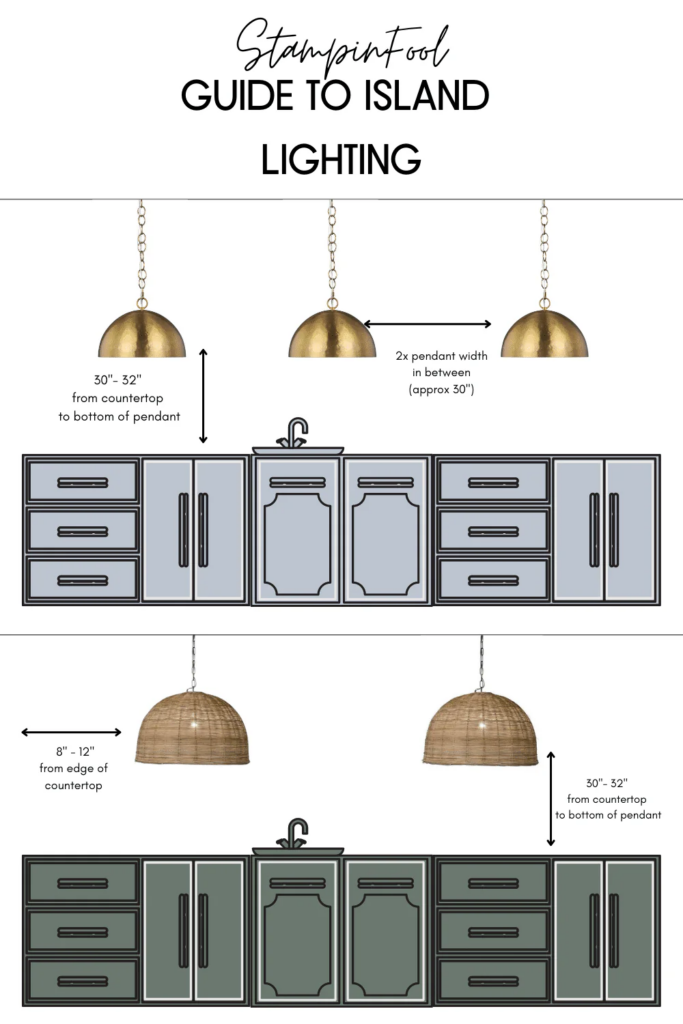I’ve tried to make it easier by breaking down the most popular types since there are so many terms for sofas that people often mix up (like daybed and divan).
1. Mid-Century: Sleek decor. Midcentury modern sofas are a favorite choice for many because of their sleek and stylish designs, which fit in with just about any decor! You’ll usually find them featuring a snug back—sometimes with charming tufting—and lovely legs made of warm wood. Plus, they’re often covered in soft, cozy tweed fabrics that perfectly balance comfort and style.
2. Tuxedo: Formal spaces. A tuxedo couch is an excellent option to create a more formal vibe in your space! Designer Kristina Phillips mentions that these couches often have a classy feel, usually featuring leather upholstery and stylish tufting. Just remember to consider how it will fit with your other furniture pieces to keep everything cohesive and inviting!
3. CamelBack: Camelback sofas get their name from the lovely hump in the middle of the backrest, which provides extra support for sitting or napping. This comfy hump is usually filled with soft foam or a down-filled pad for added comfort.
4. Chesterfield: Wears leather well. Chesterfields are beautiful and comfy sofas that originated in Britain in the mid-1700s. With their rolled armrests and deep-button tufting, they exude elegance. Leather versions with nailhead trim add a stylish touch, and they come in various sizes, from cozy 70 inches to spacious over 100 inches!
5. Lawson: Versatility mainly works well with contemporary, modern, and mid-century modern styles. Lawson couches are a wonderful mix of comfort and style! Initially made for business tycoon Thomas Lawson in the early 20th century, they feature deep seats, plush removable cushions, and an angled back for good posture. The armrests are lower than the back and have a sleek design. Typically ranging from 88 to 96 inches, these sofas are excellent for large families or anyone who likes to stretch out—plus, some can even convert into sleeper sofas for guests!
6. English Roll-Arm: Customizing to the look and style you want. According to designer Lacy Hughes from Julian Designs, this type of sofa is a classic and traditional choice. She emphasizes that there’s nothing wrong with a reliable option. These versatile sofas fit well in various living room styles, and different upholstery choices allow you to customize them for any space.
7. Art Deco Style: Art Deco furniture is all about eye-catching, symmetrical, clean, and straight lines. It beautifully merges the best of traditional craftsmanship with the modern touches of today’s materials and machinery, making it a unique and stylish choice for any space!
8. 1970s Style: These sofas are upholstered in various colors and patterns. You can make them into a statement piece or choose a neutral one.
9. Modular: The seats, backrests, and arms unhook easily, letting you mix and match to create fun combinations. This design is perfect for a modern, minimalist space!
10. Sectional: Lounging. “Sectionals have become increasingly popular, thanks to our modern lifestyles,” says designer Georgia. They’re comfy for lounging and can even serve as beds for guests, with some featuring pullout options. Plus, today’s sectionals come in beautiful, durable styles far from the old-fashioned look!

