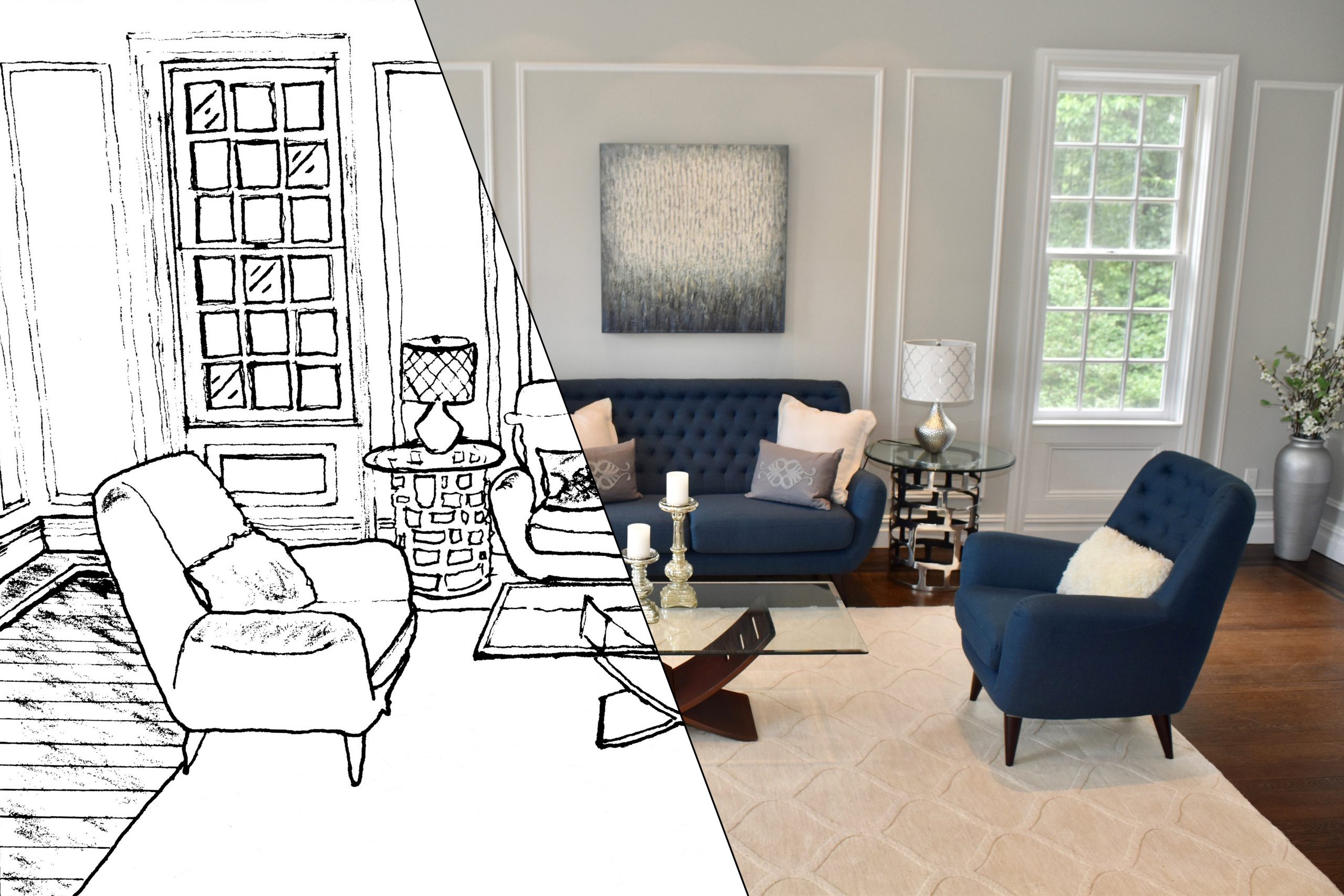Rules Of Placements
1. The perfect viewing height for art is 60″ center above the floor.
2. The perfect space between the wall art/mirror and the top of the mantle is 7″.
3. The ideal height to hang your flat-screen TV is eye level when you’re in the viewing position. The ideal viewing distance is 1 1/2 times the size of your flat screen.
4. A bench at the foot of the bed should be at least 2″ shorter than the mattress width.
5. Keep a minimum of 15″ between coffee tables and sofa.
6. Don’t use end tables lower than 30″. The lamps will be much better, and the proportions will be better.
7. To allow better flow and use, there should be a minimum of 36″ of space around your dining table.
8. Light switches should be 36″ above the floor and 1 1/2″ to 2″ off the side. This way, they are out of the way of your wall art and door casing.
9. The optimal height for a coffee table is 18″ to 20″
10. The typical sconce height for a bathroom is 66” above the finish floor to the center of the fixture.
11. A 36’ rectangular table is ideal width. It allows for conversation to the right, left, and, most importantly, across.
12. Typically, an Island should be no more than 8’ long by 5’ wide. Anything more significant will make it harder to clean and will look too massive.
13. Keep your sofa at 6’6” to 7’ long. Any smaller and it looks dwarfish, and any larger and it looks like an airport lounge.
14. Lighting formula: Multiply length x width, then multiply 1.5 = amount of wattage
15. Kitchen lighting. Multiply length x width, then multiply 2.5 = amount of wattage
16. Chandelier for rooms. Add the length plus width to get the width of the chandelier. For example, a 16’x20′ room would use a 36” chandelier width.
17. The chandelier over the table should be 30”-34” from the tabletop, or 60” to 66” above the floor, and half the table’s width. For a 48” table, use a 24” width chandelier.
18. To determine the wattage for a space, multiply LxW to get sq ft. Then multiply that by 1.5 to get the wattage.









