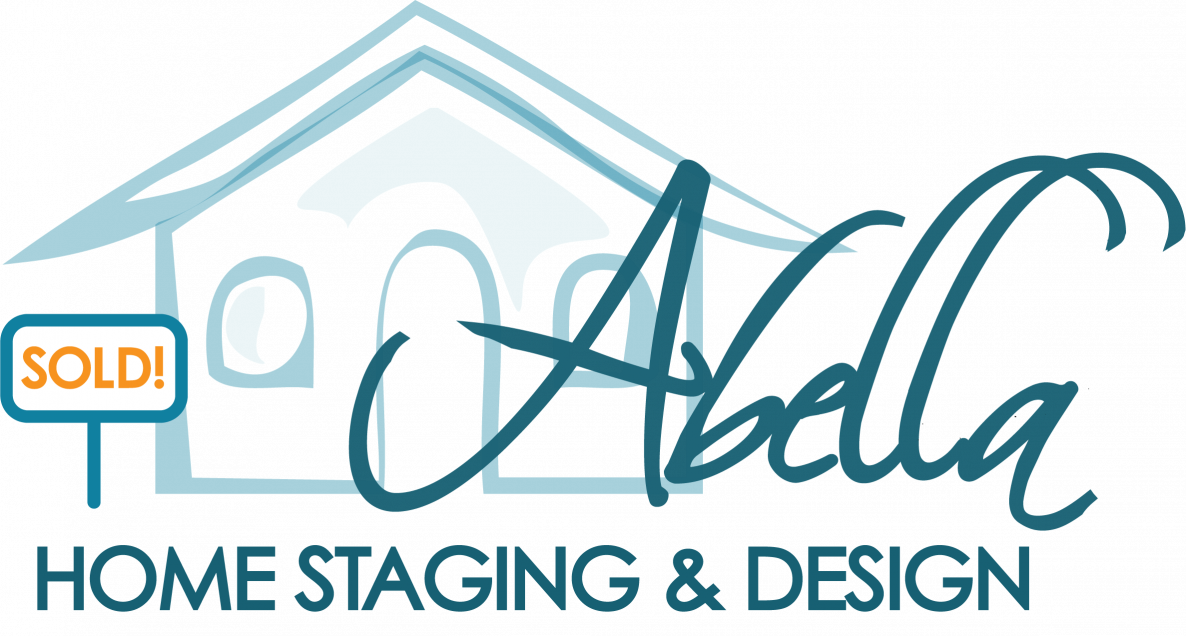Decorating for the Holidays
The first thing you want to do is decide on a color theme. The color theme doesn’t have to be green and red. I chose Turquoise, White, Pink, and Chartreuse Green. It coordinates nicely with my color theme for the home.
I tell my clients to make it look like it was done by a professional, create vignettes, and not line it up. My famous saying is don’t decorate like, “Ducks in a Row.” Vignettes create a better design.






































































